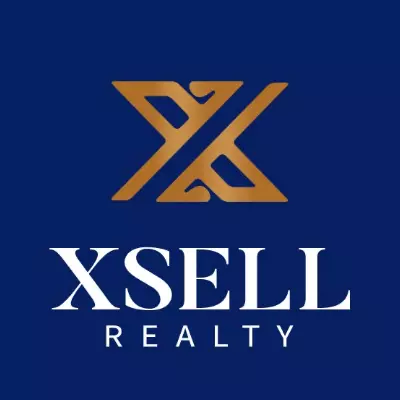For more information regarding the value of a property, please contact us for a free consultation.
Key Details
Property Type Single Family Home
Sub Type Single Family
Listing Status Sold
Purchase Type For Sale
Square Footage 2,813 sqft
Price per Sqft $175
Subdivision Deerfield Woods
MLS Listing ID 50158313
Sold Date 11/20/24
Style 2 Story
Bedrooms 4
Full Baths 3
Half Baths 1
Abv Grd Liv Area 2,813
Year Built 2000
Annual Tax Amount $4,801
Tax Year 2023
Lot Size 0.310 Acres
Acres 0.31
Lot Dimensions 85x157
Property Description
INCREDIBLE attention to detail throughout this beautifully maintained, custom built home in desirable Deerfield Woods! The many features include a spacious vaulted great room with built ins, a gas fireplace, and ample natural light, a truly gourmet kitchen with newer high end stainless steel appliances, updated lighting, granite counters, and a center island, and the stylish formal dining room is the perfect space for meals with family and friends. The beautiful and unique dual-sided staircase leads upstairs where you'll find a large primary suite with spa-like private bath featuring a HUGE tiled and glass walk-in shower, dual vanities, separate tub, and a walk-in closet, three additional bedrooms and full bath, and a convenient second floor laundry room. The finished basement offers a theater room with wet bar, perfect for movie night, watching the big game, or entertaining, an additional full bath, and an exercise room. Step outside to the beautifully landscaped, fenced backyard where you'll find a deck, patio, and fire pit allowing you to enjoy relaxing evenings or gatherings outdoors along with the beautiful wooded view. NEW furnace and AC in 2022. This incredible home offers the benefits of being tucked away in a quiet neighborhood, yet is conveniently located just minutes from shopping and restaurants, with nearby access to US 23, allowing for an easy commute to Toledo or Ann Arbor!
Location
State MI
County Monroe
Area Bedford Twp (58002)
Rooms
Basement Finished, Full
Interior
Heating Forced Air
Cooling Central A/C
Fireplaces Type Gas Fireplace, Grt Rm Fireplace
Appliance Dishwasher, Dryer, Microwave, Range/Oven, Refrigerator
Exterior
Garage Attached Garage
Garage Spaces 3.0
Waterfront No
Garage Yes
Building
Story 2 Story
Foundation Basement
Water Public Water
Architectural Style Traditional
Structure Type Brick,Vinyl Siding,Stucco
Schools
School District Bedford Public Schools
Others
Ownership Private
SqFt Source Public Records
Energy Description Natural Gas
Acceptable Financing Conventional
Listing Terms Conventional
Financing Cash,Conventional,VA
Read Less Info
Want to know what your home might be worth? Contact us for a FREE valuation!

Our team is ready to help you sell your home for the highest possible price ASAP

Provided through IDX via MiRealSource. Courtesy of MiRealSource Shareholder. Copyright MiRealSource.
Bought with Welles Bowen Gio Realty Inc. - Lambertville
GET MORE INFORMATION





