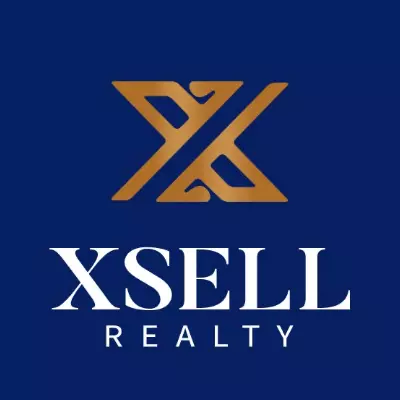For more information regarding the value of a property, please contact us for a free consultation.
Key Details
Property Type Single Family Home
Sub Type Single Family
Listing Status Sold
Purchase Type For Sale
Square Footage 2,205 sqft
Price per Sqft $168
Subdivision Woodland Hills
MLS Listing ID 50152050
Sold Date 09/27/24
Style 2 Story
Bedrooms 4
Full Baths 2
Half Baths 1
Abv Grd Liv Area 2,205
Year Built 2016
Annual Tax Amount $1,763
Tax Year 2023
Lot Size 0.320 Acres
Acres 0.32
Lot Dimensions 80x134
Property Description
Stunning 5-Bedroom, 3-Bath Home with Luxurious Upgrades and Resort-Style Pool Area! Welcome to the crown jewel of the neighborhood! This immaculate 5-bedroom, 4-bathroom home, built in 2016, has been thoughtfully upgraded and expanded to offer unparalleled luxury and comfort. Boasting an additional 500 sq ft from the original builder specs, this home now features extended kitchen and bedrooms, providing ample space for all your daily needs. In addition, the garage and driveway have been extended as well. The heart of this home lies in its exquisite interior design, where every room has been carefully crafted with top-notch finishes and a keen eye for detail. The main floor is perfect for both entertaining and everyday living, with spacious and well-appointed rooms that flow seamlessly from one to the next. If kitchens are your thing, then this is your dream kitchen. From granite countertops to top notch cabinets, you'll have space to make this the kitchen of your dreams. Also, we all hate laundry but we hate it a little less when it's on the main level! The fully finished basement offers the additional bedroom and full bath, ideal for guests or a private retreat. There's also an unfinished storage area, providing all the extra space you could need. Step outside to discover the ultimate hangout space in your own backyard oasis. The landscaped grounds are truly to die for, with lush greenery and a resort-style pool area that will make every day feel like a vacation. Whether you're lounging by the pool, hosting a summer barbecue, or enjoying a quiet evening under the stars, this outdoor space is designed for relaxation and entertainment. This home is not just a place to live—it's a lifestyle. With every detail thoughtfully considered, from the builder upgrades to the stunning landscaping, this property offers the best of modern living in a serene and picturesque setting. Don't miss the opportunity to own one of the nicest homes in the neighborhood!
Location
State MI
County Lenawee
Area Madison Twp (46011)
Zoning Residential
Rooms
Basement Finished, Partial
Interior
Interior Features Security System, Walk-In Closet, Window Treatment(s)
Heating Forced Air
Cooling Ceiling Fan(s), Central A/C
Fireplaces Type FamRoom Fireplace, Electric Fireplace
Appliance Dishwasher, Disposal, Dryer, Freezer, Microwave, Range/Oven, Refrigerator, Washer
Exterior
Parking Features Attached Garage, Electric in Garage
Garage Spaces 2.5
Garage Yes
Building
Story 2 Story
Foundation Basement
Water Public Water at Street
Architectural Style Contemporary
Structure Type Vinyl Siding
Schools
School District Madison School District (Lenawee)
Others
Ownership Private
SqFt Source Estimated
Energy Description Natural Gas
Acceptable Financing Cash
Listing Terms Cash
Financing Cash,Conventional,FHA,VA,FHA 203K,Rural Development,MIStateHsDevAuthority
Read Less Info
Want to know what your home might be worth? Contact us for a FREE valuation!

Our team is ready to help you sell your home for the highest possible price ASAP

Provided through IDX via MiRealSource. Courtesy of MiRealSource Shareholder. Copyright MiRealSource.
Bought with The Charles Reinhart Company
GET MORE INFORMATION





