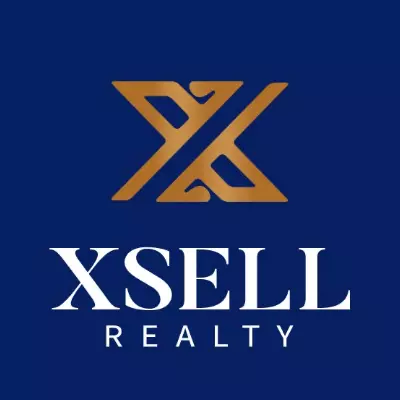For more information regarding the value of a property, please contact us for a free consultation.
Key Details
Property Type Single Family Home
Sub Type Single Family
Listing Status Sold
Purchase Type For Sale
Square Footage 1,850 sqft
Price per Sqft $167
MLS Listing ID 50132526
Sold Date 06/28/24
Style 1 1/2 Story
Bedrooms 3
Full Baths 2
Abv Grd Liv Area 1,850
Year Built 1949
Annual Tax Amount $2,524
Tax Year 2023
Lot Size 1.670 Acres
Acres 1.67
Lot Dimensions 429x170
Property Description
Do you like to entertain? This amazing 2100 sq ft home offers country living but is a short drive to city conveniences. 3 bedrooms, 2 full baths, spacious living room with bow window and a slider door to access the 30x15 deck which overlooks the back yard and miles of fields. Gorgeous kitchen has marble countertops and a breakfast bar that overlooks the dinette area. Large formal dining room w/pellet burner is the perfect space for all of those family dinners or game nights with friends. On the 1st level you will also find a primary bedroom, full bath with marble countertops and tiled walk in shower plus an oversized laundry room that has access to the attached 3 plus car garage. This 30x30 garage has the height to add a car lift if desired. Basement is partially finished with a family room! Updates galore! The 1.67 acre lot boasts a ton of perennials; let your green thumb run wild this spring! Call today to schedule your tour!
Location
State MI
County Lenawee
Area Fairfield Twp (46007)
Zoning Residential
Rooms
Basement Block, Interior Access, Outside Entrance, Partially Finished
Interior
Interior Features Bay Window, Ceramic Floors, Hardwood Floors, Window Treatment(s)
Hot Water Propane Hot Water
Heating Forced Air, Humidifier
Cooling Ceiling Fan(s), Central A/C
Fireplaces Type Electric Fireplace, LivRoom Fireplace, Wood Burning
Appliance Dishwasher, Dryer, Range/Oven, Refrigerator, Washer, Water Softener - Owned
Exterior
Parking Features Attached Garage, Electric in Garage, Gar Door Opener
Garage Spaces 3.0
Garage Description 30x30
Garage Yes
Building
Story 1 1/2 Story
Foundation Basement
Water Private Well
Architectural Style Bungalow
Structure Type Brick,Vinyl Siding
Schools
School District Sand Creek Community Schools
Others
Ownership Private
SqFt Source Estimated
Energy Description LP/Propane Gas
Acceptable Financing Conventional
Listing Terms Conventional
Financing Cash,Conventional
Read Less Info
Want to know what your home might be worth? Contact us for a FREE valuation!

Our team is ready to help you sell your home for the highest possible price ASAP

Provided through IDX via MiRealSource. Courtesy of MiRealSource Shareholder. Copyright MiRealSource.
Bought with Xsell Realty




