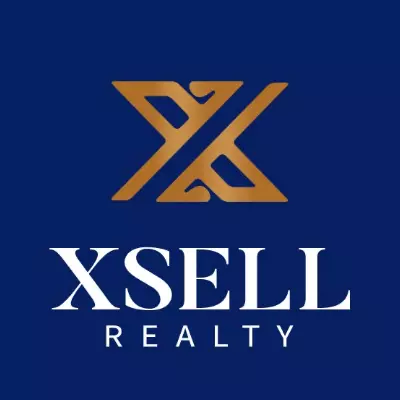For more information regarding the value of a property, please contact us for a free consultation.
Key Details
Property Type Single Family Home
Sub Type Single Family
Listing Status Sold
Purchase Type For Sale
Square Footage 2,950 sqft
Price per Sqft $152
MLS Listing ID 50121351
Sold Date 03/28/24
Style 2 Story
Bedrooms 3
Full Baths 2
Half Baths 1
Abv Grd Liv Area 2,950
Year Built 1987
Annual Tax Amount $3,277
Tax Year 2022
Lot Size 10.000 Acres
Acres 10.0
Lot Dimensions 297x1459x298x1477
Property Description
Discover Your Eco-Friendly Timber frame Haven Welcome to the epitome of sustainable living on ten picturesque acres. This unique timber frame home, constructed with Insulspan, offers a harmonious blend of rustic charm and modern efficiency. Get ready to embrace a lifestyle where energy efficiency and self-sufficiency take center stage. Energy Efficiency: Harness the power of nature with both solar and wind energy sources. This home is a true environmental champion, utilizing renewable energy for a smaller carbon footprint. Off-Grid Potential: With a little investment, this house has the potential to go entirely off-grid, offering self-sufficient living for those seeking independence and resilience. Space and Comfort: Three bedrooms and two and a half bathrooms provide ample living space for your family. Sunlight streams through the timber frame structure, creating a warm and inviting atmosphere. Winter Warmth: A central fireplace ensures cozy winter nights, and you'll have plenty of on-site wood to last you for years. Even the windows and awnings help the home stay cooler in the summer and warmer in the winter. Nature is your constant companion here. This timber frame haven is more than a home; it's a statement of conscious living. It's an invitation to coexist with nature while enjoying modern comforts. If you're ready to embark on a sustainable living journey in a home that's efficient and beautiful, this is your chance. Come experience the warmth and charm of this timber frame home for yourself. Your eco-friendly dream home is waiting. Schedule a visit today!
Location
State MI
County Lenawee
Area Fairfield Twp (46007)
Zoning Residential
Rooms
Basement Block
Interior
Interior Features Cable/Internet Avail., Cathedral/Vaulted Ceiling, Ceramic Floors, Walk-In Closet
Hot Water Propane Hot Water
Heating Gravity
Cooling Central A/C
Appliance Central Vacuum, Dishwasher, Dryer, Microwave, Range/Oven, Refrigerator, Washer
Exterior
Parking Features Attached Garage
Garage Spaces 2.5
Garage Yes
Building
Story 2 Story
Foundation Crawl
Water Private Well
Architectural Style Contemporary
Structure Type Other
Schools
School District Sand Creek Community Schools
Others
Ownership Partnership
SqFt Source Estimated
Energy Description LP/Propane Gas,Solar,Wood
Acceptable Financing FHA
Listing Terms FHA
Financing Cash,Conventional,FHA,VA
Read Less Info
Want to know what your home might be worth? Contact us for a FREE valuation!

Our team is ready to help you sell your home for the highest possible price ASAP

Provided through IDX via MiRealSource. Courtesy of MiRealSource Shareholder. Copyright MiRealSource.
Bought with Howard Hanna Real Estate Services-Adrian




