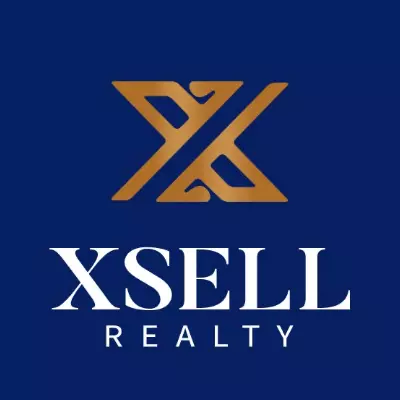For more information regarding the value of a property, please contact us for a free consultation.
Key Details
Property Type Single Family Home
Sub Type Single Family
Listing Status Sold
Purchase Type For Sale
Square Footage 1,680 sqft
Price per Sqft $142
Subdivision Hyde Park Estates
MLS Listing ID 50120242
Sold Date 09/27/23
Style 1 Story
Bedrooms 3
Full Baths 2
Half Baths 1
Abv Grd Liv Area 1,680
Year Built 1995
Annual Tax Amount $2,207
Tax Year 2022
Lot Size 0.590 Acres
Acres 0.59
Lot Dimensions 118x219
Property Description
Welcome to your dream home nestled in one of the most sought-after areas! This immaculate 3-bedroom, 2 ½-bath residence has been thoughtfully updated and enhanced to provide the perfect blend of modern comforts and timeless charm. Key Features: Contemporary Bathrooms: Enjoy the convenience and elegance of 2 ½ updated bathrooms, showcasing modern fixtures, designer tile, and sleek finishes. Solar Panels: Embrace sustainable living and lower energy costs with the included solar panels, harnessing the power of the sun to power your home. Effortless Entertaining: The open-concept living and dining areas create an inviting space for entertaining. Natural light floods the interior, highlighting the beautiful updates throughout. Lawn Sprinkler System: Maintain a lush and vibrant lawn effortlessly with the included sprinkler system, ensuring your outdoor spaces look pristine year-round. Sought-After Area: Located in a highly sought-after neighborhood, you'll have access to top-rated schools, trendy dining, shopping, and entertainment options, all within a short distance. Outdoor Oasis: Step outside to your private outdoor retreat. The landscaped backyard offers a serene escape, perfect for relaxation, gardening, and outdoor gatherings. Modern Upgrades: This home boasts an array of updates including lighting fixtures, and modern paint colors, creating a seamless blend of classic and contemporary. Two-Car Garage: The attached two-car garage provides convenience and additional storage options. Don't miss the opportunity to own this exquisite home that perfectly combines modern living with timeless elegance. Schedule your showing today and experience the harmonious balance of comfort and style that this property offers.
Location
State MI
County Lenawee
Area Raisin Twp (46015)
Zoning Residential
Interior
Hot Water Gas
Heating Forced Air
Cooling Central A/C
Appliance Dishwasher, Microwave, Range/Oven, Refrigerator
Exterior
Garage Attached Garage, Electric in Garage, Gar Door Opener
Garage Spaces 2.0
Garage Description 24x28
Waterfront No
Garage Yes
Building
Story 1 Story
Foundation Crawl
Water Private Well
Architectural Style Ranch, Block
Structure Type Vinyl Siding
Schools
School District Adrian City School District
Others
Ownership Private
SqFt Source Estimated
Energy Description Natural Gas
Acceptable Financing Conventional
Listing Terms Conventional
Financing Cash,Conventional,FHA,VA,Rural Development
Read Less Info
Want to know what your home might be worth? Contact us for a FREE valuation!

Our team is ready to help you sell your home for the highest possible price ASAP

Provided through IDX via MiRealSource. Courtesy of MiRealSource Shareholder. Copyright MiRealSource.
Bought with Real Estate Solutions/MI, LLC - Temperance
GET MORE INFORMATION





