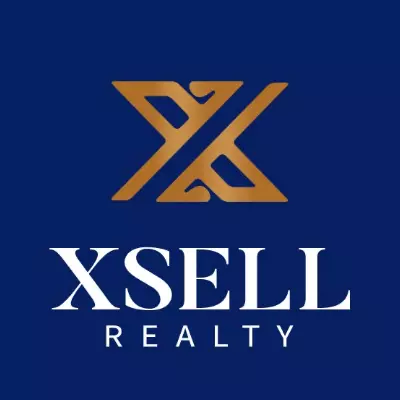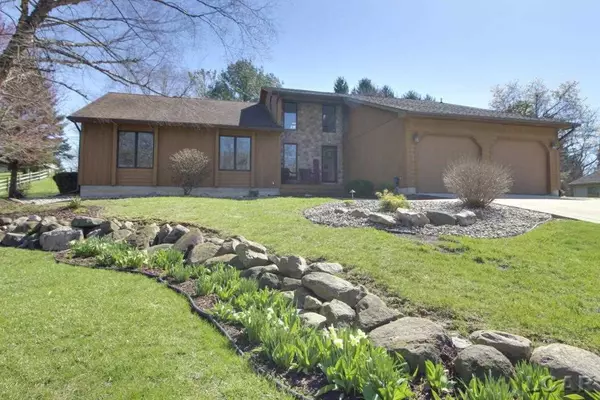For more information regarding the value of a property, please contact us for a free consultation.
Key Details
Property Type Single Family Home
Sub Type Single Family
Listing Status Sold
Purchase Type For Sale
Square Footage 3,008 sqft
Price per Sqft $134
Subdivision Clubview Estates
MLS Listing ID 50070570
Sold Date 06/21/22
Style 1 1/2 Story
Bedrooms 5
Full Baths 3
Half Baths 1
Abv Grd Liv Area 3,008
Year Built 1993
Annual Tax Amount $4,195
Tax Year 2021
Lot Size 0.720 Acres
Acres 0.72
Lot Dimensions 149x196x145x228
Property Description
Deluxe Custom built contemporary dream home(1993). 5 Br's and 3.5 baths for starters. A great room that defines great rooms, with vaulted ceiling and inviting stone mantled fireplace, opens to formal dining room and superior master kitchen with spacious island area and breakfast bar, floor replaced less then 6 months ago with Luxury Vinyl Tiles. Solid oak cabinets, Corian countertops, bright lights and more......The works!! The 4 season room adjoins the deluxe dining area for the occasional huge family entertainment events, as well as countless opportunities to enjoy mother nature and the composite deck and brick paver patio. Purchase the amazing king of hot tubs, and count on countless hours of restorative relaxation. ***"SWEET MASTER SUITE", That definition has never come closer to what this breathtaking dream come true master bedroom offers. *MUST SEE DELUXE WALK IN CLOSET! A masterpiece deluxe wow shower.. His and her sinks. Large spacious bedroom area, all in one beautiful 1st floor area. This bedroom truly makes life easier to enjoy. Finished Basement is nearly another home: Two large and spacious bedrooms with walk in closets, full egress windows meeting all legal requirements, and an extended window well allowing for more sunlight and beautiful views. Adjoining those bedrooms is a media area for the kids with a massive crawl space for additional storage, complete with shelving through out. Adjoining media area, is a recreational area/gym, with a bonus area, adjoining Gym. But wait.... there's more.. . There is a full beautiful bathroom off the large gym area that services the whole finished basement. Right off the large open space bonus room is additional room used as an office with a full closet. Hot tub outside is negotiable. Full house generator.
Location
State MI
County Lenawee
Area Adrian Twp (46001)
Zoning Residential
Rooms
Basement Finished, Full
Interior
Interior Features Cathedral/Vaulted Ceiling, Ceramic Floors, Spa/Jetted Tub, Walk-In Closet, Window Treatment(s), Whirlpool/Hot Tub
Hot Water Gas
Heating Forced Air
Cooling Central A/C
Fireplaces Type Grt Rm Fireplace
Appliance Dishwasher, Microwave, Range/Oven, Refrigerator, Water Softener - Owned
Exterior
Parking Features Attached Garage
Garage Spaces 2.5
Garage Yes
Building
Story 1 1/2 Story
Foundation Basement, Crawl
Water Private Well
Architectural Style Contemporary
Structure Type Wood
Schools
School District Adrian City School District
Others
Ownership Private
SqFt Source Estimated
Energy Description Natural Gas
Acceptable Financing Conventional
Listing Terms Conventional
Financing Cash,Conventional,FHA,VA
Read Less Info
Want to know what your home might be worth? Contact us for a FREE valuation!

Our team is ready to help you sell your home for the highest possible price ASAP

Provided through IDX via MiRealSource. Courtesy of MiRealSource Shareholder. Copyright MiRealSource.
Bought with Key Realty One, LLC-Tecumseh




