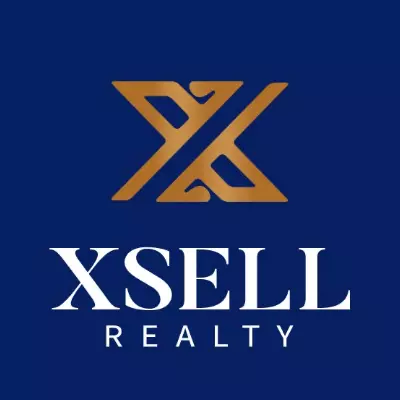REQUEST A TOUR If you would like to see this home without being there in person, select the "Virtual Tour" option and your agent will contact you to discuss available opportunities.
In-PersonVirtual Tour

$150,000
Est. payment /mo
2 Beds
1 Bath
794 SqFt
UPDATED:
10/28/2024 10:22 PM
Key Details
Property Type Single Family Home
Sub Type Single Family
Listing Status Pending
Purchase Type For Sale
Square Footage 794 sqft
Price per Sqft $188
Subdivision Industrial Center Sub
MLS Listing ID 60346303
Style 1 Story
Bedrooms 2
Full Baths 1
Abv Grd Liv Area 794
Year Built 1954
Annual Tax Amount $1,147
Lot Size 4,791 Sqft
Acres 0.11
Lot Dimensions 40.00 x 120.00
Property Description
Welcome to this stunning property, where elegance meets comfort. The home features a neutral paint scheme that enhances the fresh interior, creating a serene atmosphere. The kitchen is a chef's dream, with stainless steel appliances and an accent backsplash for added sophistication. The primary bedroom has double closets, providing plenty of storage. Step outside to a welcoming patio, ideal for relaxation, and a fenced-in backyard for privacy. With partial flooring replacement, this home exudes modern appeal. It’s a perfect blend of style and convenience—definitely a must-see! Buyer/agent advised to verify homestead vs non homestead tax status with a tax professional.
Location
State MI
County Wayne
Area Dearborn Heights (82091)
Interior
Heating Forced Air
Exterior
Waterfront No
Garage No
Building
Story 1 Story
Foundation Slab
Water Public Water
Architectural Style Other
Structure Type Brick,Vinyl Siding
Schools
School District Westwood Community Schools
Others
Ownership Private
Assessment Amount $5
Energy Description Natural Gas
Financing Cash,Conventional,VA
Read Less Info

Provided through IDX via MiRealSource. Courtesy of MiRealSource Shareholder. Copyright MiRealSource.
Listed by OpenDoor Brokerage LLC
GET MORE INFORMATION





